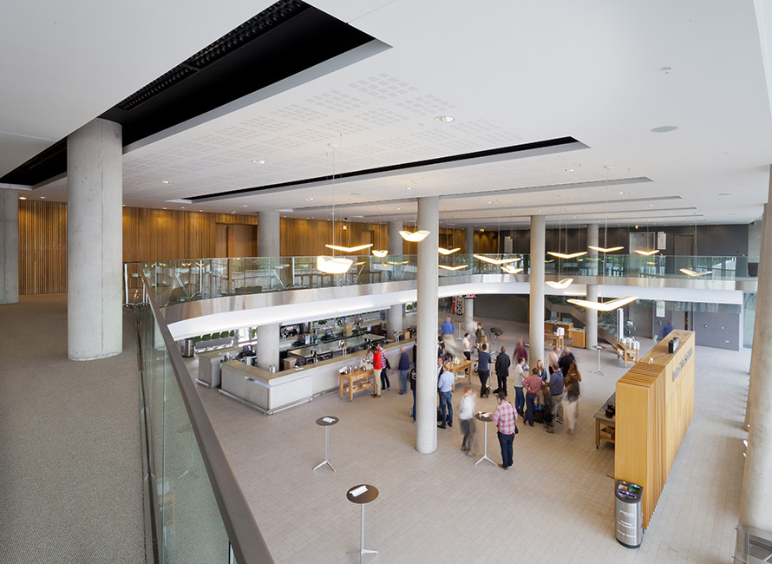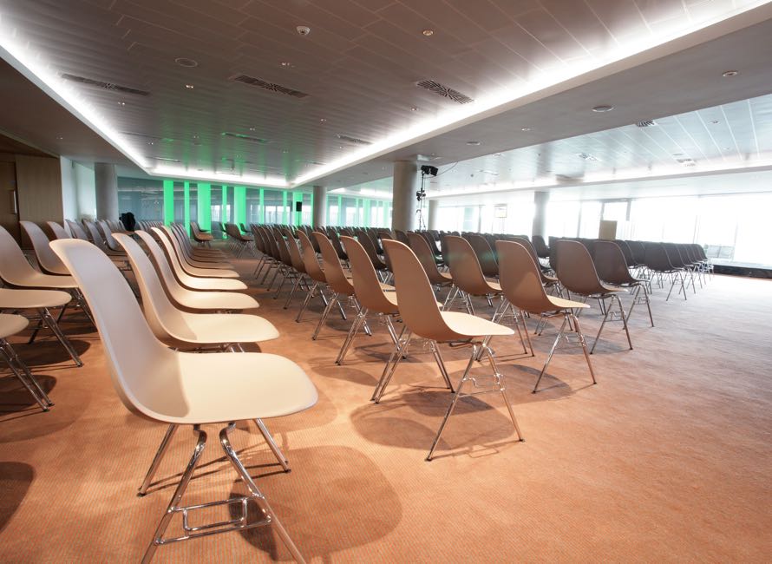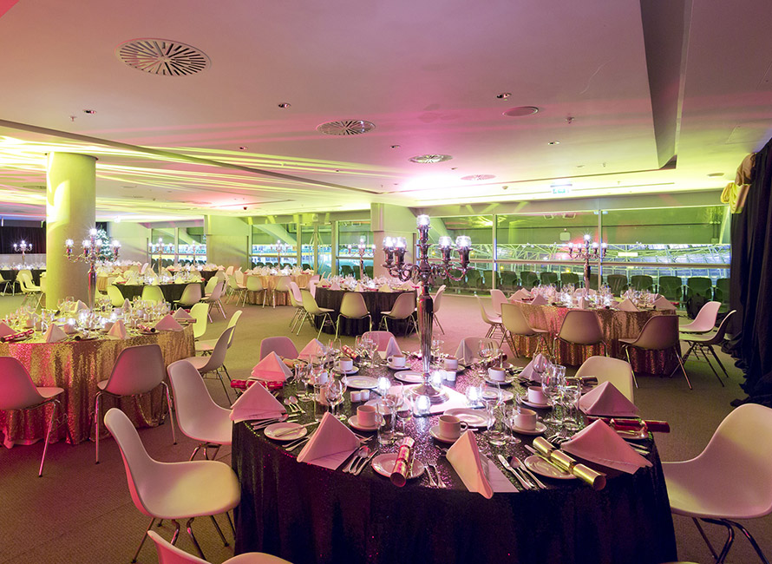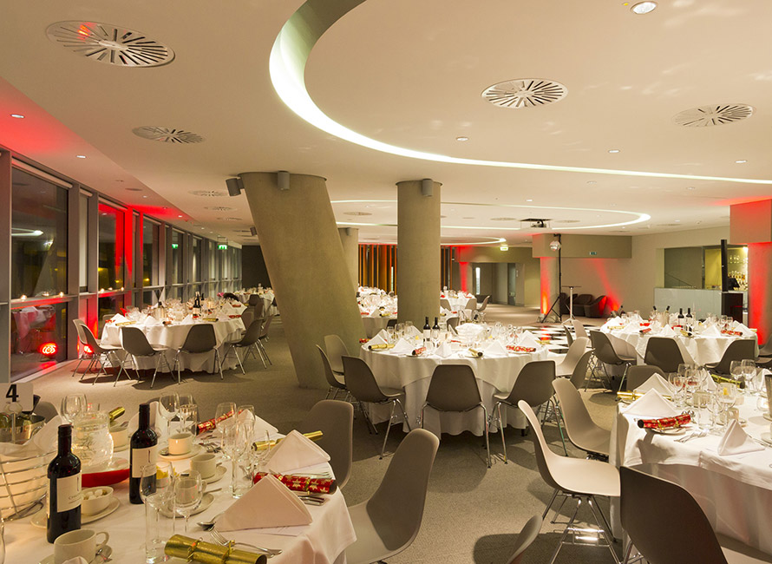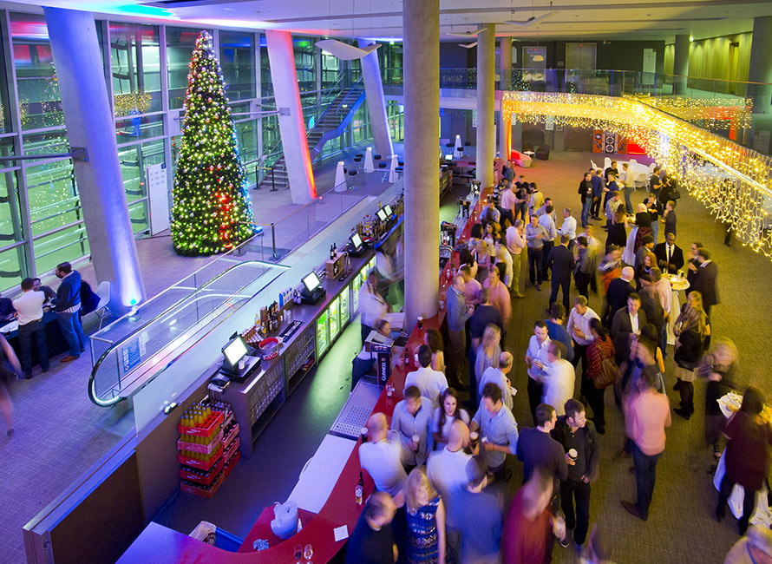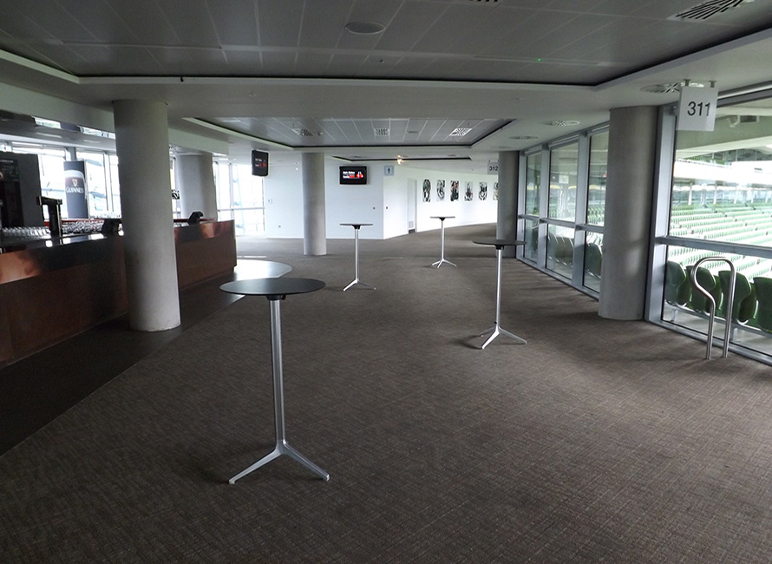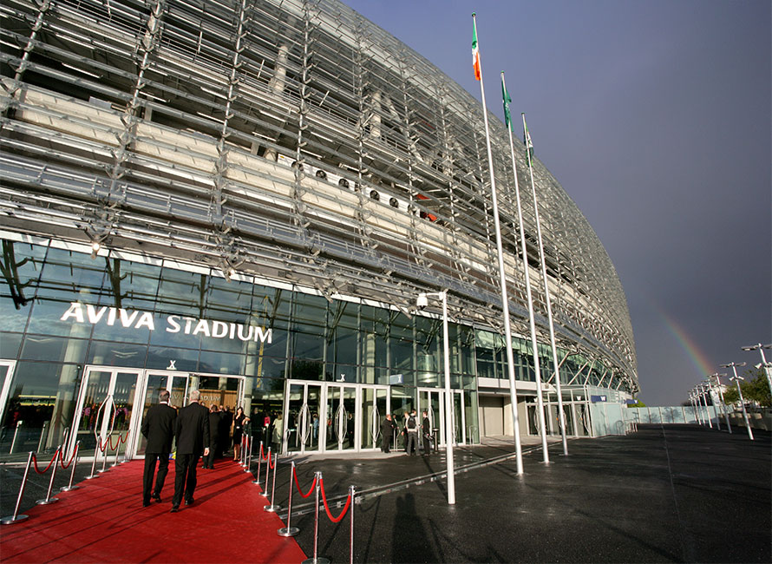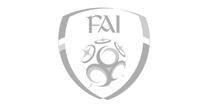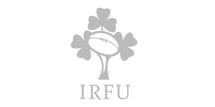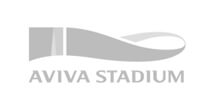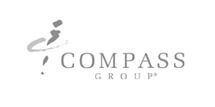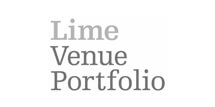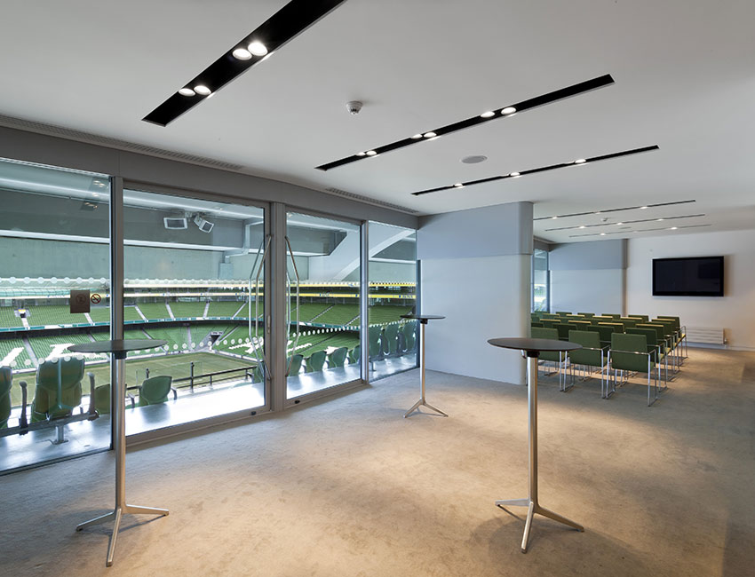
Large Corporate Boxes
Our corporate boxes act as meeting rooms, workshop rooms, breakout rooms amongst many other functions. They are located on level 4 and wrap the entire way around the Stadium. All corporate boxes have pitch views and are filled with natural daylight. There are 3 sizes available - small, medium and large and our sales team are on hand to assist you in booking.
View this spaceAt a glance
-
Theatre 35
-
Reception 50
-
Classroom 20
-
U Shaped 16
-
Boardroom 20
-
Cabaret 28
-
Dinner 50

